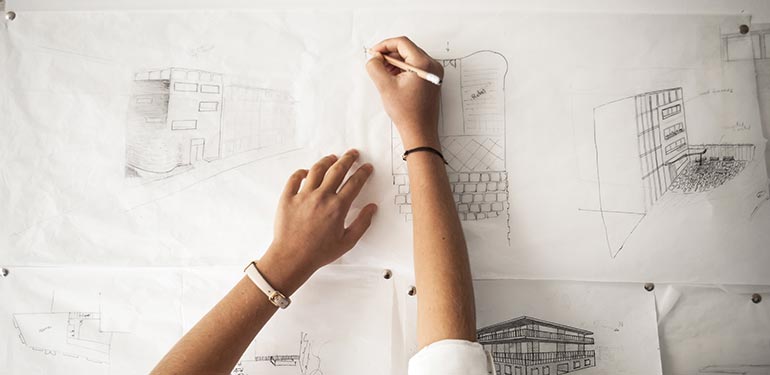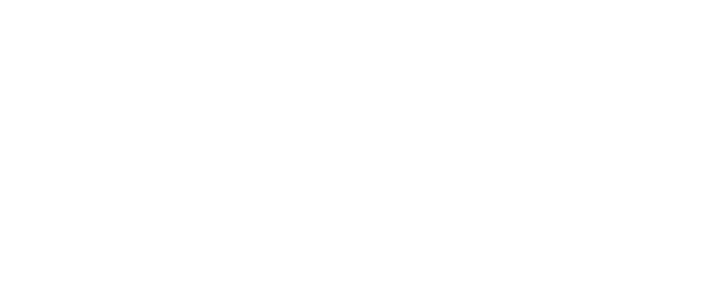Service Overview
At Mancon we recognize the value that excellence in design can add to a project, and the important contribution this can make to the quality of the built environment. Our approach to design is based on a clear understanding of our clients’ requirements and their market sectors, in order to deliver solutions which are inspirational, durable and affordable. Our architects provide the vision and technical expertise to deliver innovative and exciting designs across a wide range of market sectors: residential, commercial, retail, leisure, storage and distribution. We provide 3-D visualizations, using the very latest information technology that has become invaluable in the development of conceptual designs.
The process of Mancon design services is three-phased as follows:
1. Schematic Design is the conceptual phase of the overall design process. This is the phase to program the layout and uses of each space and generate an aesthetic based on the client’s input. The design created is based on a budget that is agreed upon at the outset.
2. Design Development is literally the development of the concept agreed upon at the conclusion of Schematic Design. In this phase the major details of the design are developed, while creating scaled floor plans and elevations. Building sections are also created to identify any problem areas. A preliminary round of structural engineering is performed in order to lay out the framing plans and determine how the structural systems will work.
3. Construction Documents is the final phase of design and the final product is a full set of plans ready for submittal to the building licensing authorities and construction contractors. It also includes all of the structural engineering necessary for construction. The final product is the main legal document between the client and the contractor during construction.
The Design process incorporates all of the following activities:
– Information Gathering and Needs Analysis
– Conceptual Design (Interior and Exterior)
– Design Development
– Utilities Infrastructural Design
– Space Planning
– Furniture/Equipment Placement Layouts
– Furniture/Equipment Selection and Coordination
– Detail Drawings
– Material and Finish Selection
– Electrical and Lighting Design
– Mechanical and Piping Design
– Air-Conditioning and Ventilation Design
– Landscaping Design


